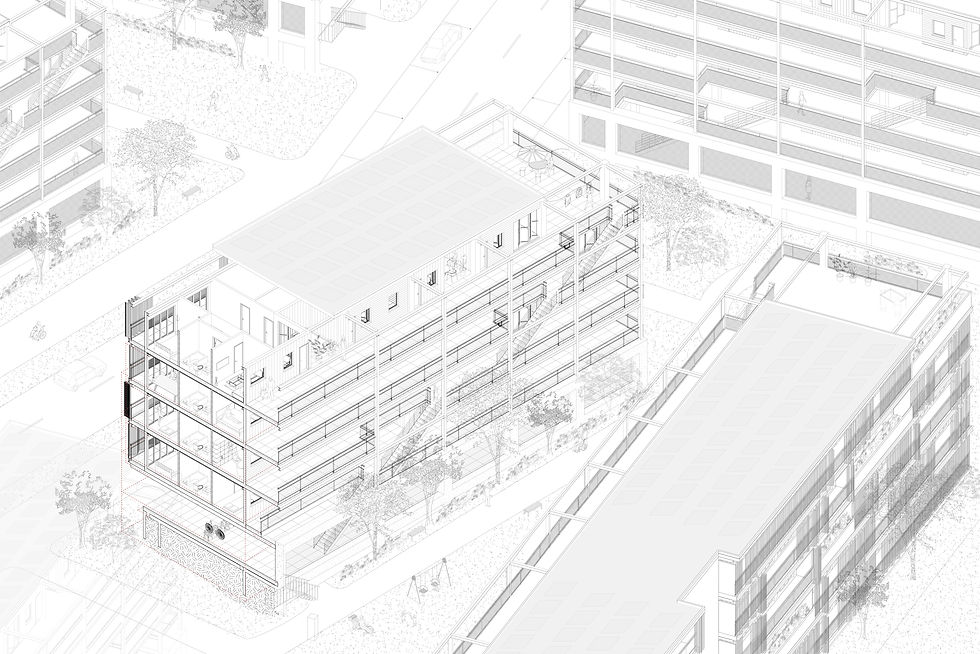Nestled
Nestled goes beyond traditional housing by focusing on adaptability, individuality, and community. It’s a housing model designed to evolve with its residents, meeting contemporary urban needs while maintaining a sustainable and resilient framework in the heart of Hawthorn.

The Site
Nest’s design emerges as an adaptable, community-centred housing solution, structured to integrate seamlessly within a vibrant urban environment. The axonometric view offers a complete look at the building form, showing how it sits nestled between commercial, residential, and open spaces in Hawthorn.


Located in Hawthorn, Nest benefits from nearby infrastructure, amenities, and green spaces. The context plan highlights its accessibility and neighborhood connections within the urban fabric.
How do we give back? The site plan emphasizes the design's interaction with its surroundings through pathways, landscape buffers, and amenities, balancing privacy and community access.


The People
Nest offers flexible unit layouts designed to accommodate diverse family structures and lifestyles.



Ready to Use

Habitated

Design Framework
Material choices, from a palette timber cladding to the operable facades, reflect different ‘stages of life’ within the building, symbolizing privacy and growth. This approach allows residents to adapt their spaces to reflect personal journeys over time.


Operable façade elements like shutters and timber profiles allow residents to control light and privacy within their units. This detailed axonometric view explains the façade’s adaptability, aligning with Nest’s ethos of responsive, people-centered design.”


The sectional perspective showcases a progression in materials from ground to upper floors. This approach balances durability and privacy on lower levels with openness and lightness as the building rises, enhancing both community interaction and individual comfort.
